Last February we started remodeling our bathroom and laundry room. We didn't do everything since we do want to sell the house and really didn't want to put that much money in it. If we planned to stay here forever we would have done a lot more (mainly new bathtub!). I'd been meaning to blog this forever and just never got around to it.... All pics are from my iphone so not the best quality but you get what's happening.
This was the "wall" between the bathroom and laundry room. On the right is the bathroom door with robes on it. The part with the mirror slides to the left and the part on the left slides to the right. Nice, huh? The best part- it's all just plywood :/ (Don't ask me why we didn't fix this years ago...)
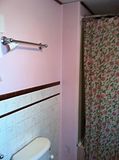
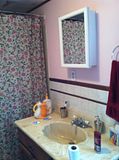 The other side of the bathroom
The other side of the bathroom
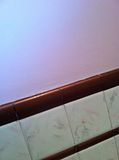 Close-up of the awful plastic tile. We painted the top pink to try and go with the tile. It worked, I liked the pink for the most part, it didnt look as bad in real life.
Close-up of the awful plastic tile. We painted the top pink to try and go with the tile. It worked, I liked the pink for the most part, it didnt look as bad in real life.
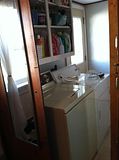
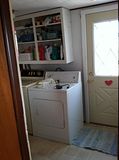
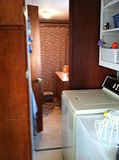 The left picture is with the mirror door open and the view into the laundry room. Middle pic is the view from the kitchen (that's the back door). The pic on the rightIs the view back into the bathroom. The laundry room had a cabinet like the bathroom- they were one piece built together. I forgot a pic of the ceiling here- we had a leak from a big storm. That's what started this whole thing and we had to have some roof work done too.
The left picture is with the mirror door open and the view into the laundry room. Middle pic is the view from the kitchen (that's the back door). The pic on the rightIs the view back into the bathroom. The laundry room had a cabinet like the bathroom- they were one piece built together. I forgot a pic of the ceiling here- we had a leak from a big storm. That's what started this whole thing and we had to have some roof work done too.
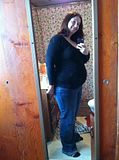 My belly! :) (This was last February so I was like 23 weeks or so)
My belly! :) (This was last February so I was like 23 weeks or so)
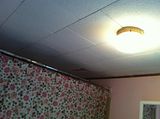 There was a small leak above the shower too, plus those awesome drop ceilings!
There was a small leak above the shower too, plus those awesome drop ceilings!
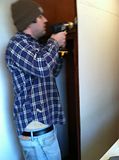
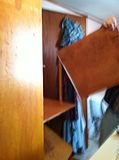
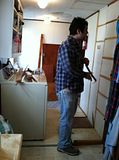 Mike taking out the built in cabinet- it was all pieced together with plywood too. Picture on the right is the view from the bathroom after the whole "wall" was down.
Mike taking out the built in cabinet- it was all pieced together with plywood too. Picture on the right is the view from the bathroom after the whole "wall" was down.
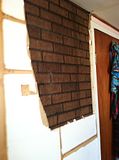 The wall next to the bathroom door, we discovered it used to be an outside wall! (Also, ewww ugly fake brick outside??)
The wall next to the bathroom door, we discovered it used to be an outside wall! (Also, ewww ugly fake brick outside??)
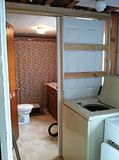
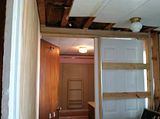 We really liked having the easy access to the laundry room so we decided to do a pocket door instead of just a wall. This was the part of the remodel where we had to wait for other people to be able to help us so we lived with that half a wall/door for several weeks. Mike had started to take down some of the ceiling tiles too so he could see what we were dealing with up there. He did this above the shower too. I hated taking showers during that time, I kept thinking a mouse would come from the attic through the installation!
We really liked having the easy access to the laundry room so we decided to do a pocket door instead of just a wall. This was the part of the remodel where we had to wait for other people to be able to help us so we lived with that half a wall/door for several weeks. Mike had started to take down some of the ceiling tiles too so he could see what we were dealing with up there. He did this above the shower too. I hated taking showers during that time, I kept thinking a mouse would come from the attic through the installation!
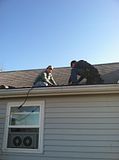 Mike had some friends come help with the drywall (apparently a weak pregnant woman isn't very much help!) and they installed a fan with the new light since there wasn't a fan in there.
Mike had some friends come help with the drywall (apparently a weak pregnant woman isn't very much help!) and they installed a fan with the new light since there wasn't a fan in there.
mp;current=iPhone3100_zps64ba1a90.jpg" target="_blank">
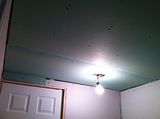 Laundry room- drywall ceiling
Laundry room- drywall ceiling
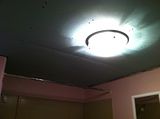 Bathroom- new light and drywall ceiling
Bathroom- new light and drywall ceiling
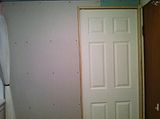 Drywall next to the pocket door
Drywall next to the pocket door
We went with a neutral color and did it on both the plastic tile and the wall
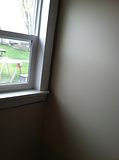 All the trim and moulding got painted white
All the trim and moulding got painted white
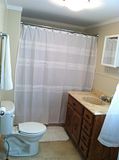
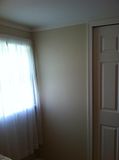
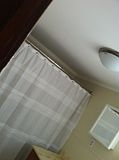 So much better!! I got a new shower curtain (I did LOVE my old one though) white towels and rug (not a good idea with little boys btw). We thought about replacing the vanity but it was too pricey and it really didn't look bad once the rest was updated.
So much better!! I got a new shower curtain (I did LOVE my old one though) white towels and rug (not a good idea with little boys btw). We thought about replacing the vanity but it was too pricey and it really didn't look bad once the rest was updated.
Since we lost a lot of storage with this remodel Mike built this shelp for me! (plans on ana-white.com) It looks purpley on here but is more blue. He got those great jars at a garage sale and they hold q-tips, cotton balls. It'd look better if I had all white towels stacked nicely, but that's not reality ;) and the hamper sits next to it in front of the window (the pocket door is to the right of the blue shelf).
I didn;t take many after picks of the laundry room- oops! We got a cheap cabinet at the Habitat for Humanity Restore and just put 2 wire shelfs next to it to hold stuff. We did this room all white. The wall where the built in was is all white.
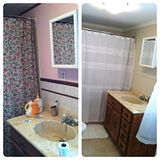 Here's a side by side looking at the shower
Here's a side by side looking at the shower
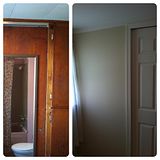 and the other side- hard to believe it's the same room!
and the other side- hard to believe it's the same room!
We still love what we did! Both rooms had new floors put down a few years ago so we didn't have to worry about that. Now we are planning some more changes- we recently discovered most of our rooms have wood floors! I LOVE wood floors! So we are thinking of ripping up some old carpet- the downside is that the dining room (the one room I hate having carpet!) doesn't have hardwood :( So trying to match it (really don't want to try and refinish them all since they look so good) might be hard...but hopefully it'll work out! We also want to paint the kitchen cabinets! SOmething I've wanted to do for years and Mike has been against- he finally sees things my way- woohoo!
Of course, I'd rather do nothing and just sell this house......
























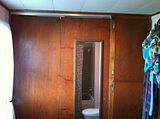
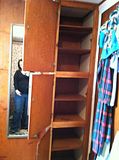
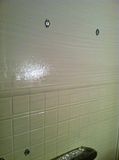
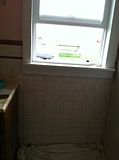

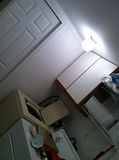
1 comment:
I love the bathroom now! It looks so pretty and light and airy! :) Also painting the kitchen cabinets-yay! That will look so great!
Abby
Post a Comment